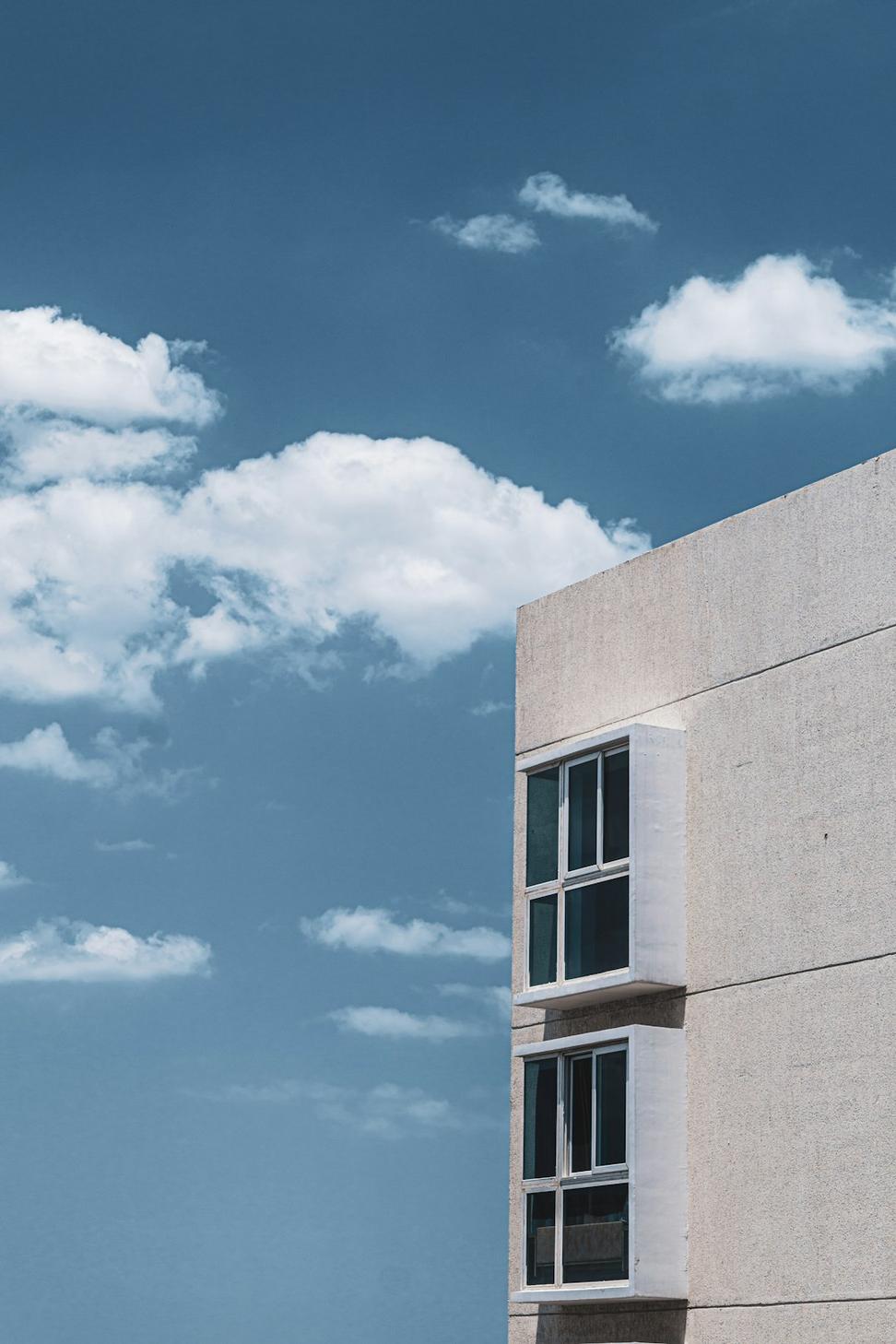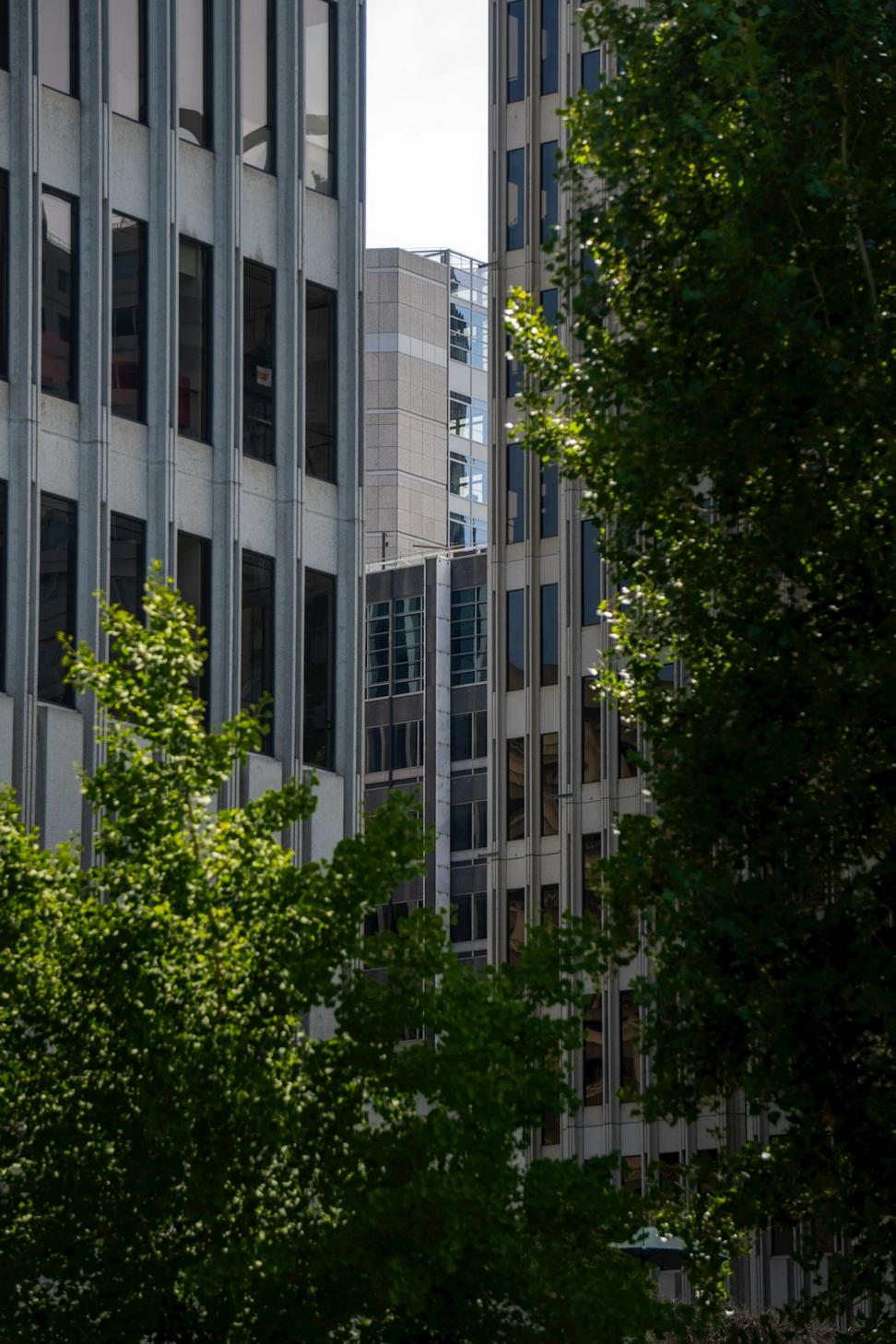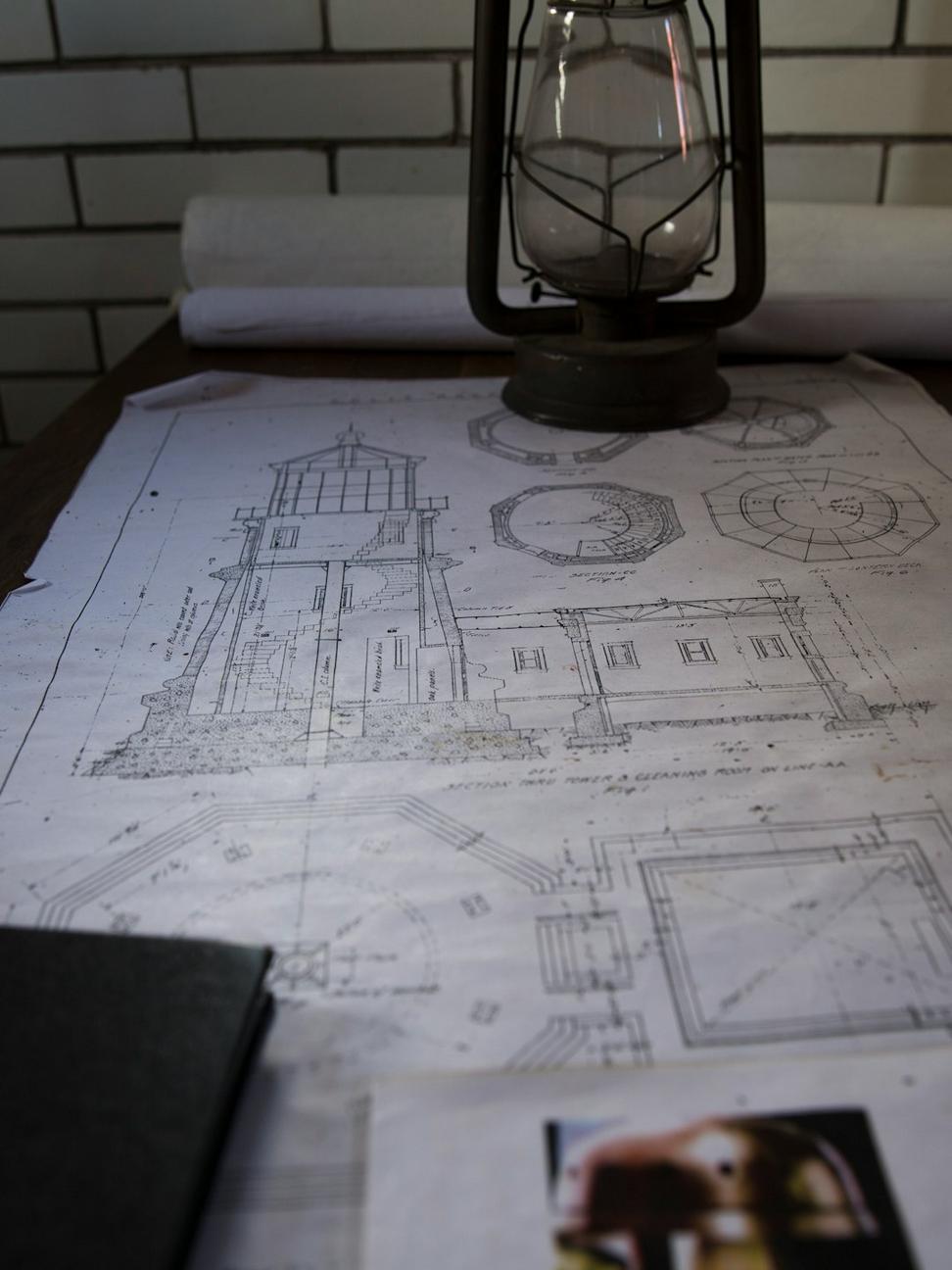
Residential Architecture
Look, designing homes isn't just about making pretty facades. We've worked with families, couples, even solo folks looking to build their dream spot. Every project starts with understanding how you actually live - not how magazines say you should live. Whether it's a complete custom build or renovating your grandfather's old place, we get into the details that matter.
- Custom home design from scratch
- Renovation & addition planning
- Multi-family residential projects
- Heritage property restoration

