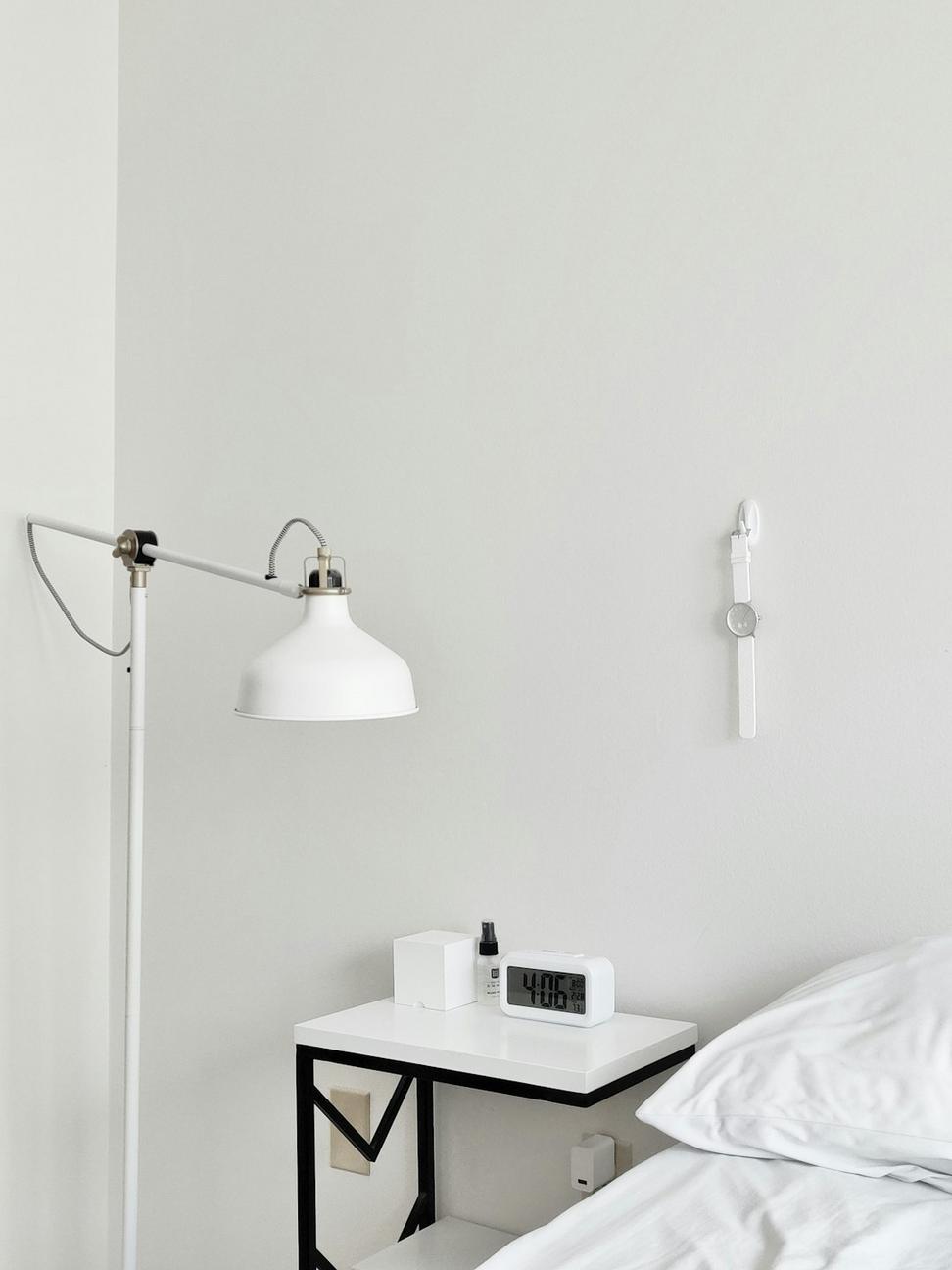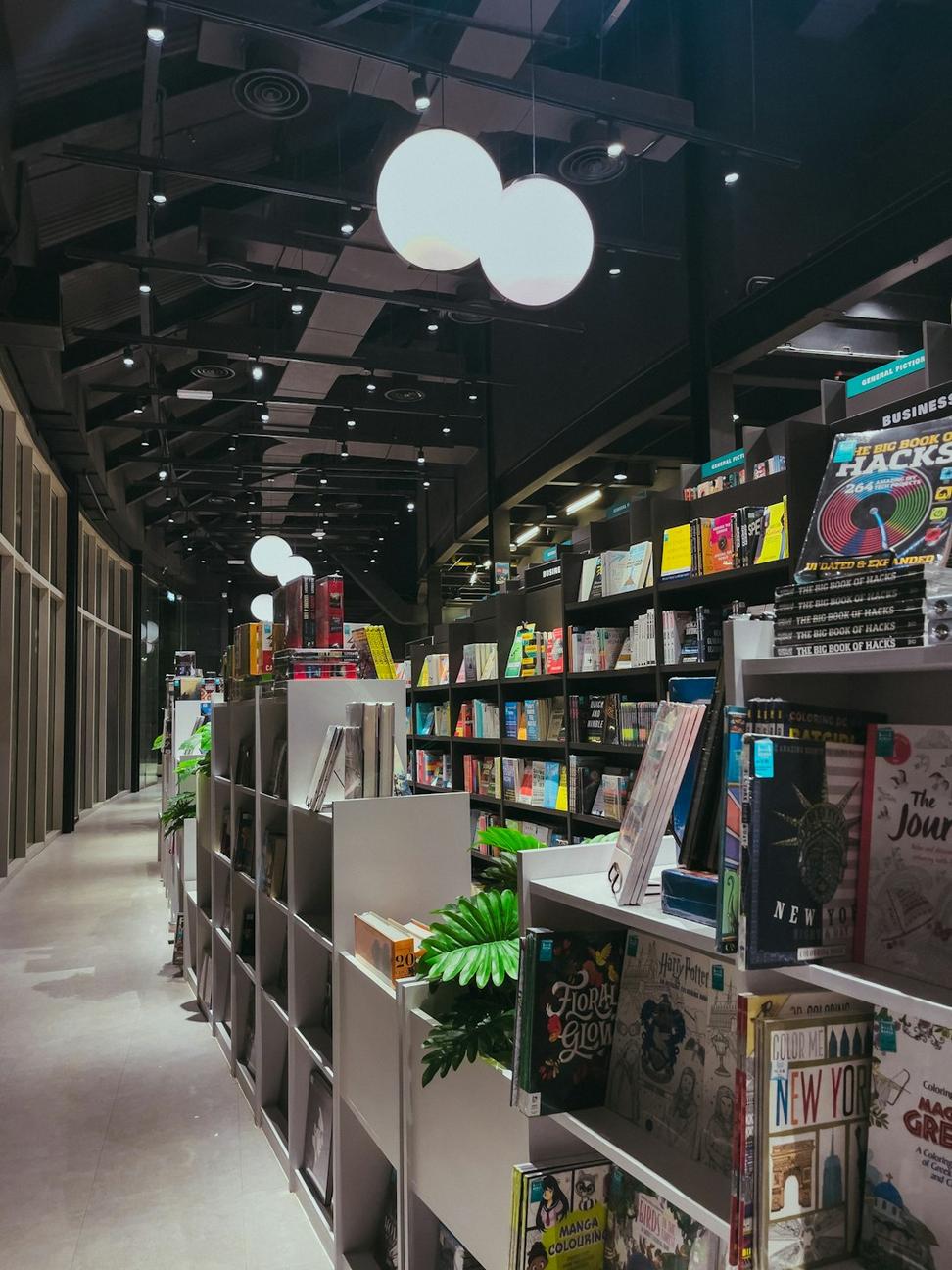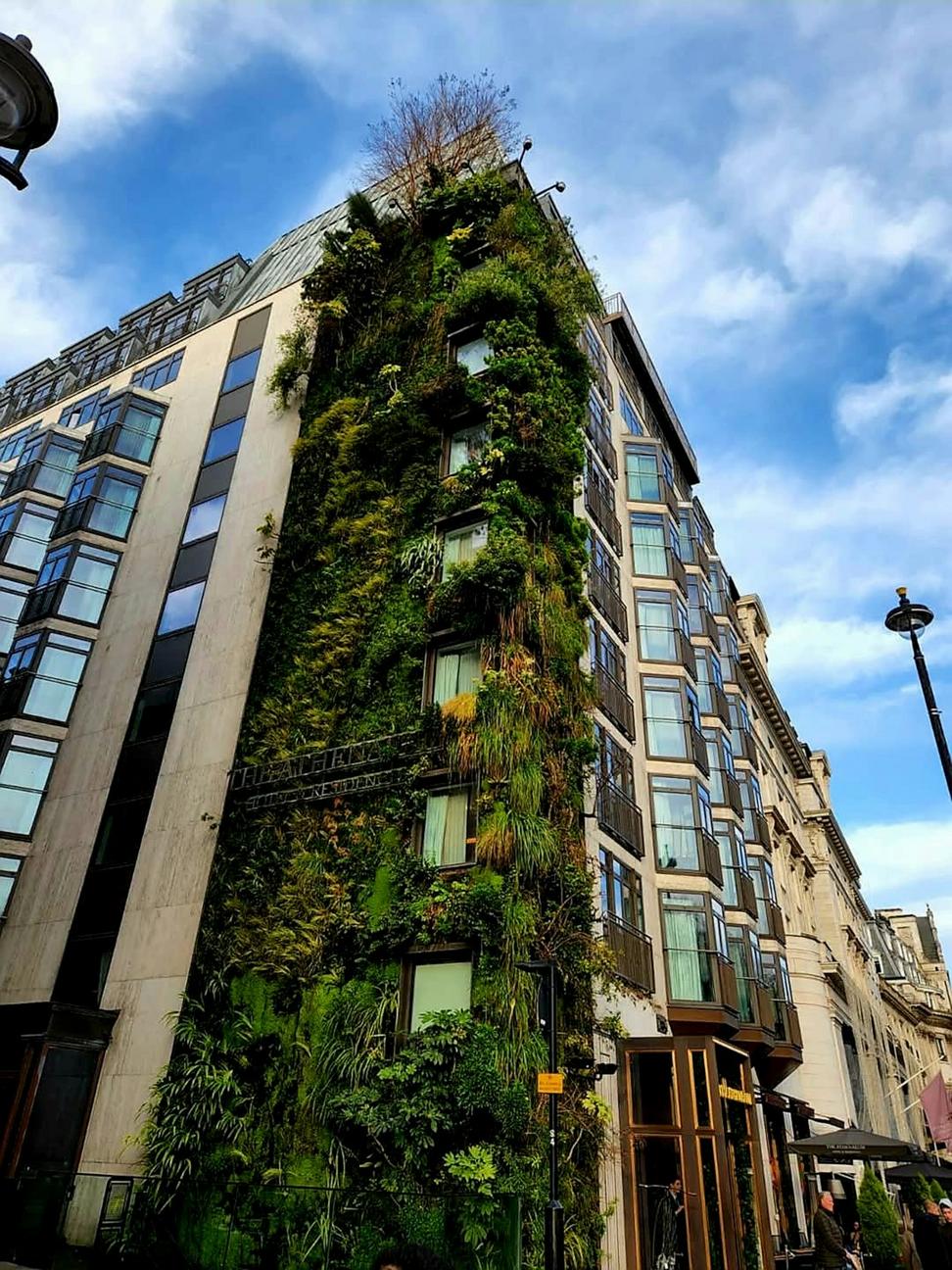We've been lucky enough to work on some pretty incredible spaces over the years. From cozy homes that feel just right to commercial spots that actually make people want to stick around - each project's been a journey worth taking.
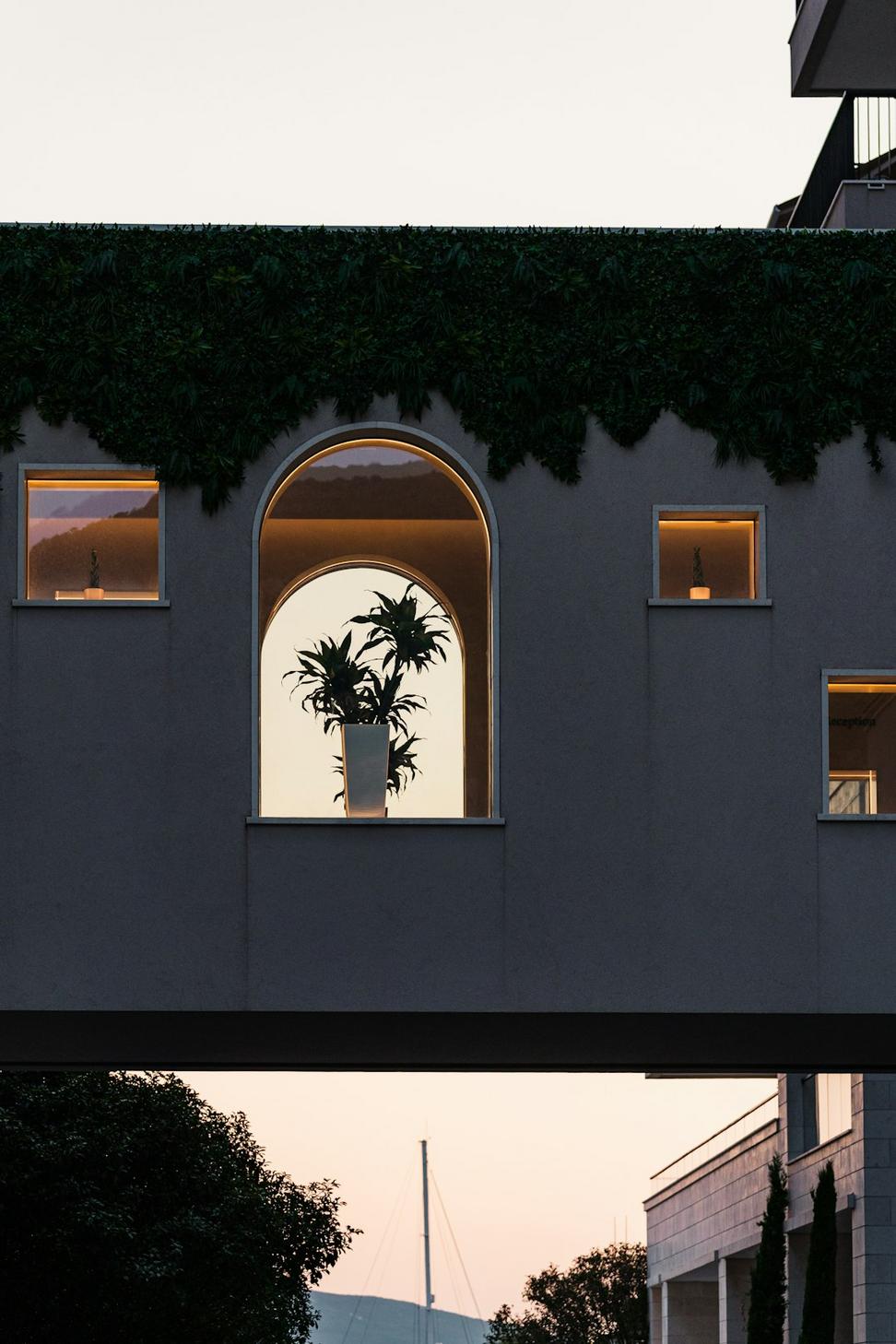
Lakeside Residence
This one was special - a family wanted their forever home with views that'd never get old. We played with angles and materials to make sure every room caught the light differently throughout the day. The kids' wing opens up to the garden while the main suite? Let's just say morning coffee with that view hits different.
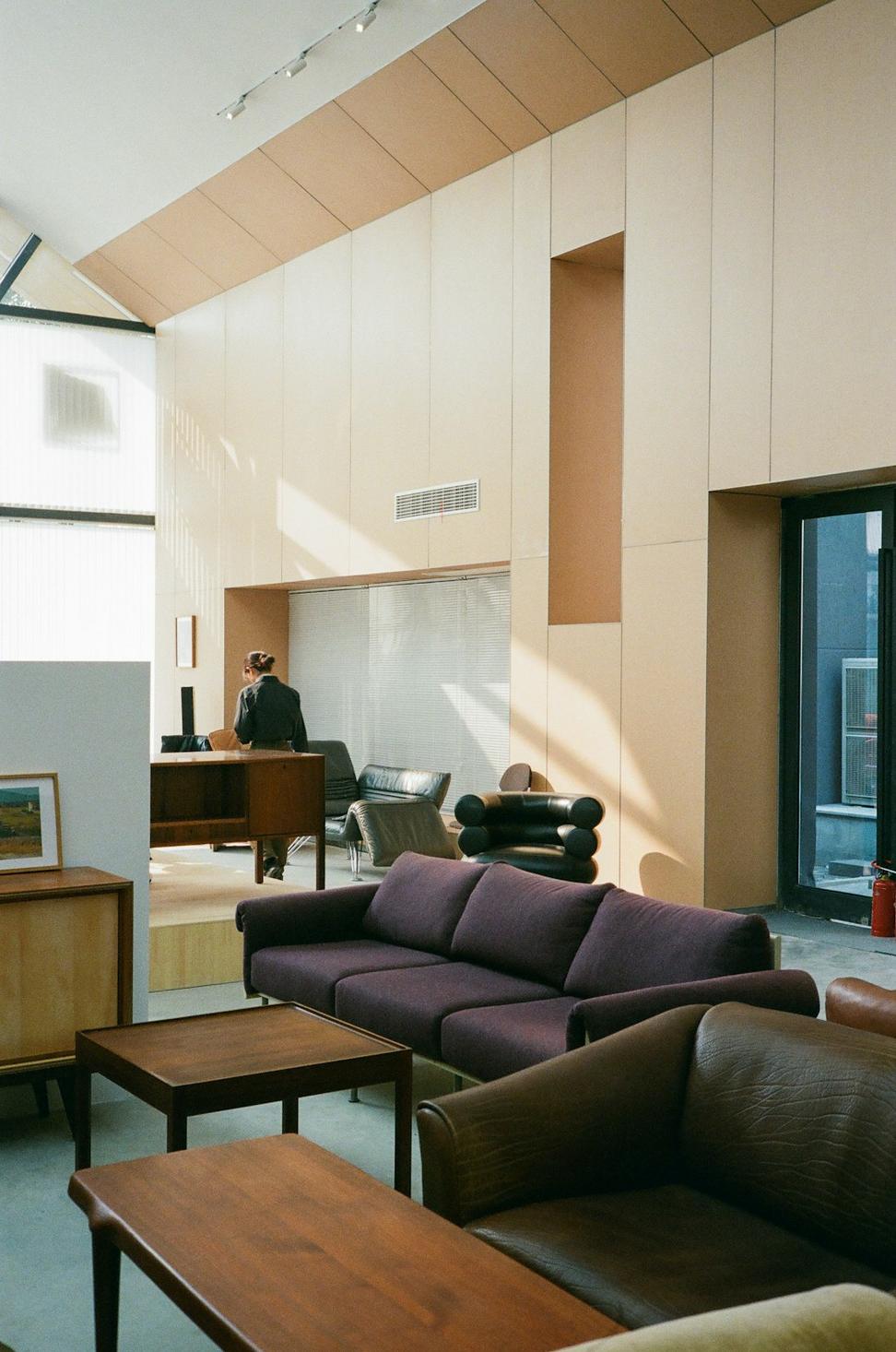
Tech Hub Downtown
A startup that outgrew their space faster than expected. They needed something that'd work now but flex as they grew. We created these modular zones that can shift around as teams change - plus, we snuck in some quiet pods because let's be real, open offices aren't always it.
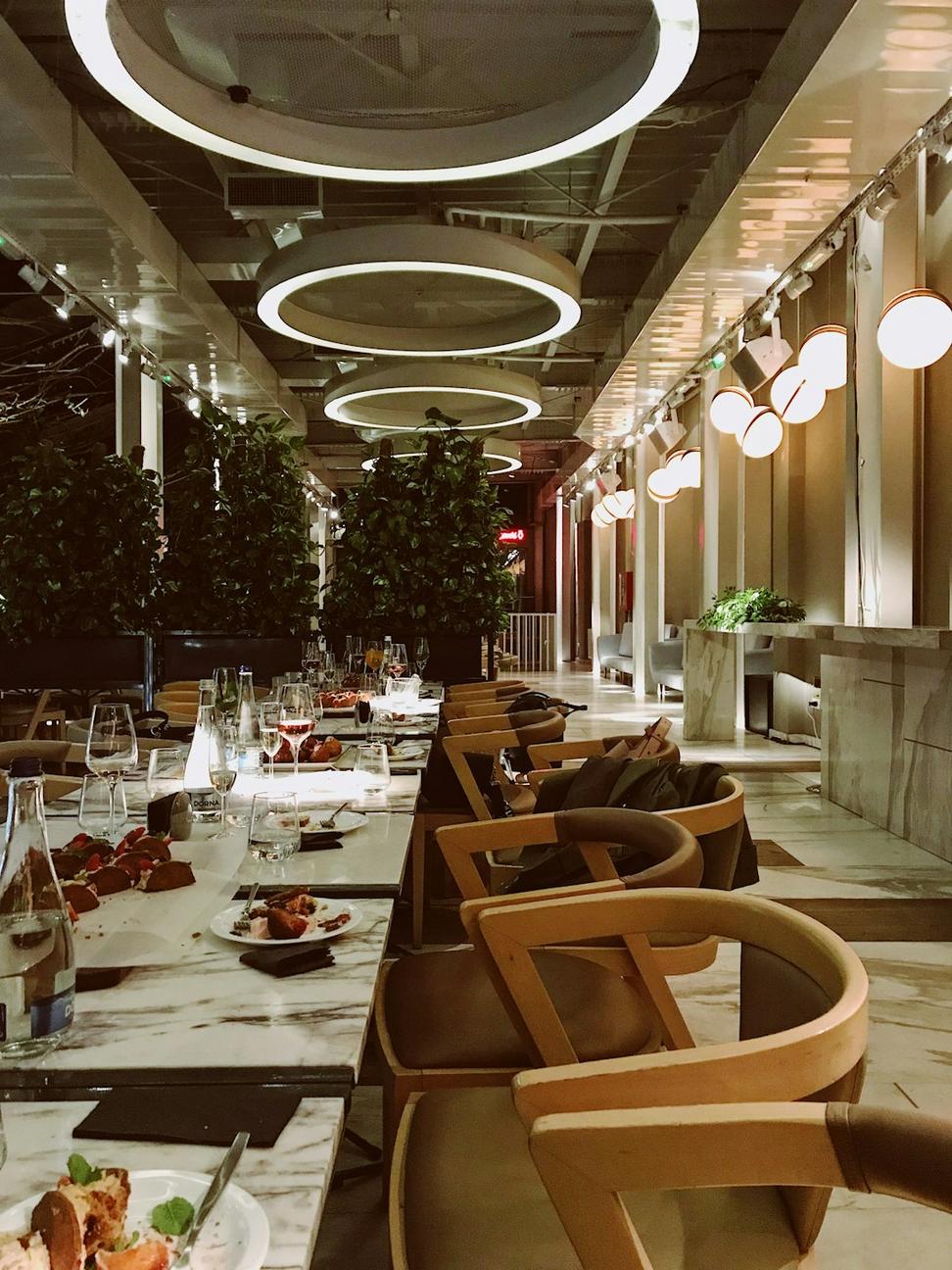
Harbor Kitchen & Bar
The owner wanted a place that felt upscale but not stuffy - somewhere you'd bring a date but also grab a beer with buddies. We mixed industrial elements with warm woods and killer lighting. The bar area's become a bit of a neighborhood hangout, which is exactly what we were going for.
Urban Loft Conversion
Former warehouse turned into a killer live-work space. High ceilings, exposed brick - we kept what made it cool and added what made it livable.
Learn more →Boutique Retail Space
Small footprint, big impact. We maximized every inch while keeping it airy and inviting. Customers actually linger here, which is the whole point really.
Learn more →EcoHome Project
Our first net-zero build. Lots of trial and error but we got there. Solar, geothermal, the works - and it still looks damn good.
Learn more →