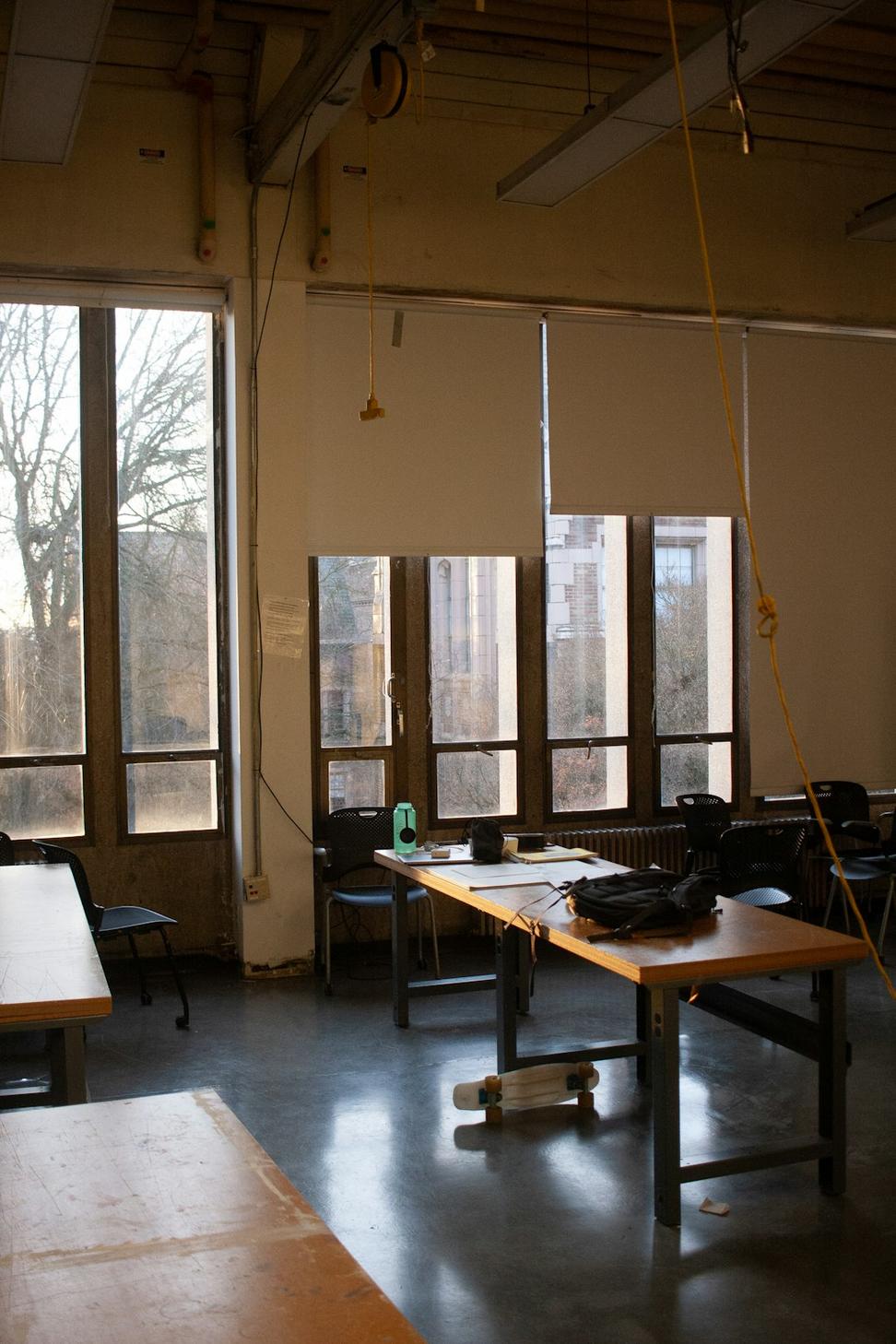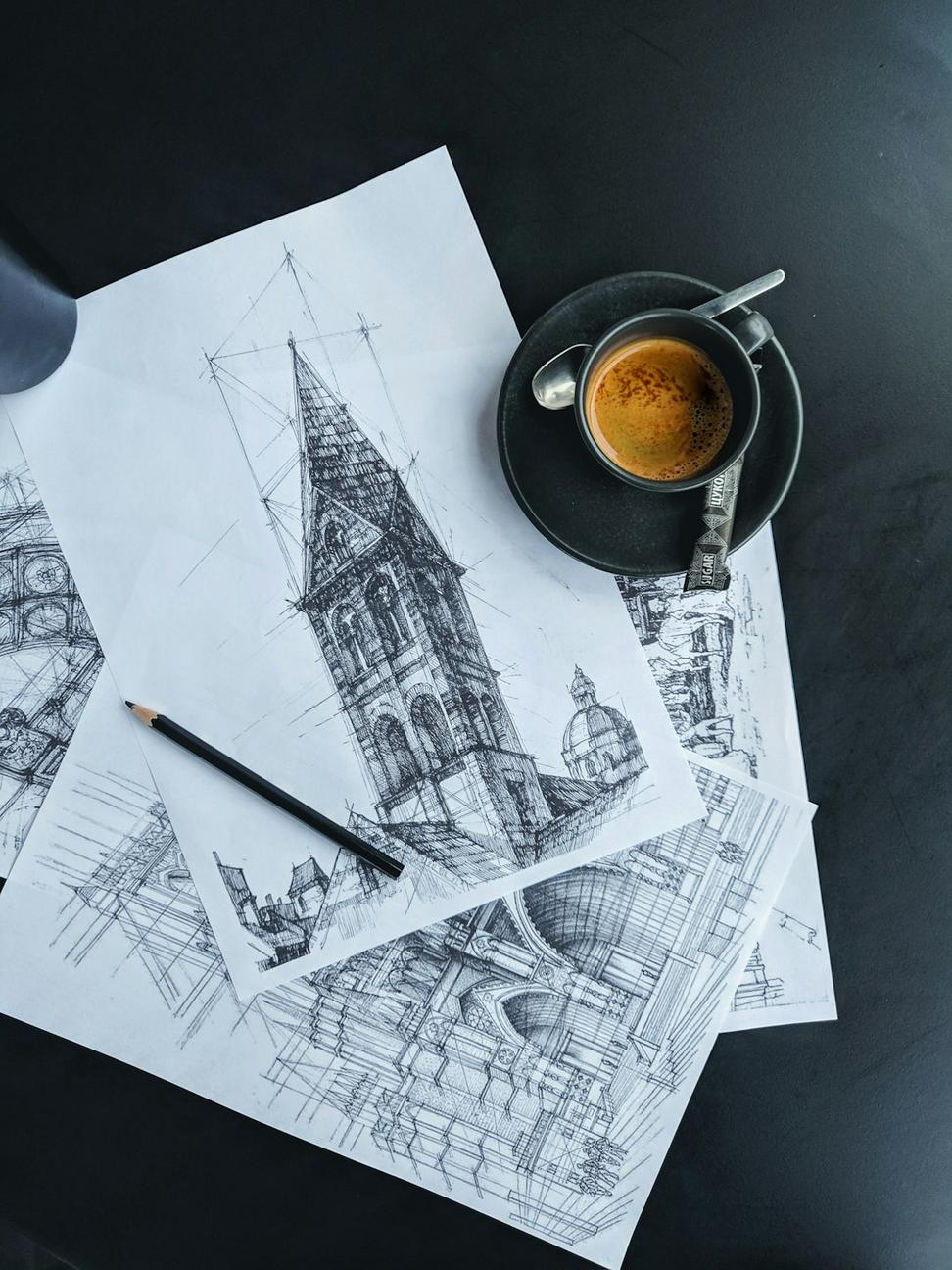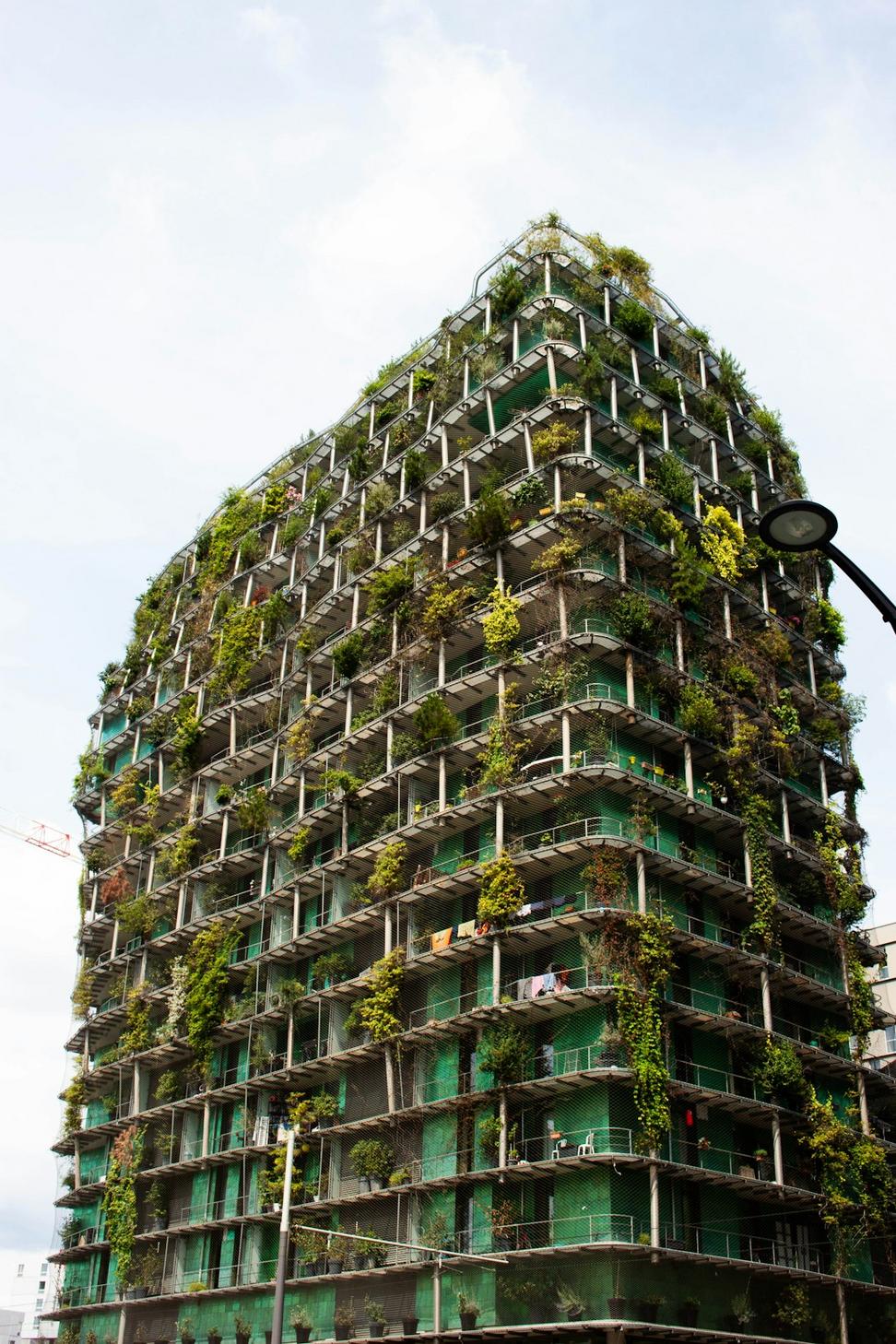
Where Innovation Meets Craftsmanship
Building spaces that tell stories, one design at a time

Started back in 2014, we've been crafting spaces around Toronto that people actually want to live and work in. No cookie-cutter solutions here - every project gets the attention it deserves.
Look, we've seen enough bland buildings for a lifetime. That's why our approach mixes contemporary aesthetics with real functionality. We're talking spaces that work for how you actually live, not some idealized magazine spread.
Our team's got that sweet spot between technical know-how and creative vision. We've done everything from cozy residential spots to sleek commercial builds, and honestly, we're pretty proud of what we've pulled off.
Design shouldn't be complicated. Good architecture happens when you listen more than you talk, when you understand the site before you start drawing lines, and when you remember that real people are gonna use these spaces every single day.
We've always believed that sustainability isn't some add-on feature - it's just smart design. Same goes for budget consciousness and practical timelines. Fancy renders mean nothing if the project never gets built.

First things first - we sit down and really listen. What do you need? What's your vision? What's keeping you up at night about this project? We've learned that the best designs come from understanding the problem deeply.
Then we get into the nitty-gritty: site analysis, zoning requirements, structural possibilities. We're not just drawing pretty pictures - we're solving real-world puzzles that involve building codes, budgets, and timelines.
Throughout the process, we keep you in the loop. No architect-speak, no disappearing for weeks. You'll see 3D renders, walk through virtual models, and understand exactly what's being built before construction starts.
Explore Our ServicesHere's what actually sets us apart from the rest
We've been navigating Toronto's planning departments and building codes for years. We know what flies and what doesn't, which saves you time and headaches.
No surprise fees, no vague timelines. You'll know what's happening, when it's happening, and what it costs. We treat your money like it's our own.
From initial sketches to final walkthrough, we're there. Architecture, interiors, 3D visualization - the whole package under one roof.
Whether you've got detailed plans or just a rough idea, we'd love to hear about it. Coffee's on us.
Get In Touch